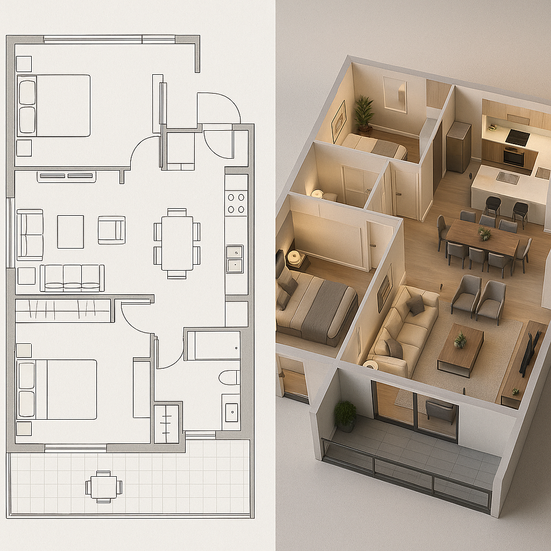From 2D Blueprints to 3D Immersion: How We Bring Your Spaces to Life
- Plus One Interiors
- Aug 8, 2025
- 3 min read

A New Dimension in Interior Design
At Plus One Interiors, design is more than structure; it’s a narrative. We don’t just build spaces; we help clients envision them. Whether it’s a cozy home, a modern office, a lush outdoor lounge, or handcrafted furniture, every project starts with a concept and ends in a fully realized space.
How do we make that transformation happen?
By guiding clients from precise 2D blueprints to immersive 3D visualizations so they can see their future space before a single brick is laid. It’s where timeless architecture meets modern innovation, and your space’s story truly begins.
The Starting Point: 2D Layouts

Every great space begins with a well-thought-out plan. At Plus One Interiors, we start with highly detailed 2D layouts that serve as the roadmap for your project. These architectural blueprints allow us to:
Map out spatial flow and technical infrastructure
Ensure optimal use of every square meter
Reflect your specific functional and aesthetic goals
Whether for a home, office, retail space, or outdoor feature, our plans prioritize clarity, precision, and customization from day one.
Bringing Ideas to Life: 3D Perspectives & Animations
Once the foundation is laid with 2D plans, we elevate the vision using 3D perspectives and animated walkthroughs. This powerful visualization process lets you:
Virtually explore your space before construction begins
Make real-time decisions on furniture, layout, finishes, and lighting
Align expectations between you, our team, and contractors
From flowing curtains to warm textures, you can see every detail in context helping you make decisions with confidence and excitement.
🧱 It’s not just a render. It’s your future, visualized.
Services Powered by Visualization

We use advanced visualization across all our services to deliver spaces that are functional, elegant, and truly personalized.
We take your project from concept to completion, managing materials, timelines, and quality. Our execution process mirrors your 3D designs to the smallest detail, ensuring the final result matches your expectations.
Whether you’re designing a boutique workspace or your dream home, our process combines personal consultation with design visualization to align aesthetic vision and lifestyle needs perfectly.
Pergolas & Outdoor Solutions
For outdoor living, we provide custom pergolas and landscape structures that are pre-visualized in 3D so you can see how shade, materials, and space interact with your surroundings.
Furniture Design & Supply
From built-in wardrobes to signature reception desks, we create bespoke furniture that you can preview in your space before it’s built, ensuring a seamless match in style and scale.
Why 3D Immersion Makes the Difference
We use immersive visualization not as a bonus but as a standard part of every project because it brings meaningful benefits:
Clarity & Communication Every client, designer, and contractor works from the same visual blueprint.
Fewer Revisions, Faster Decisions When you see the options, you choose with confidence, reducing back-and-forth and costly changes.
Real-Time Customization From flooring finishes to lighting warmth, visualize and tweak in the moment.
Peace of Mind Know what you’re getting before we build it and get exactly what you expected.

Your Story, Your Space
We believe every space is an extension of its owner’s story. At Plus One Interiors, we don’t use templates. We design with intention, guided by a commitment to:
Personalized consultation
Visual-first planning
A seamless fusion of timeless architecture and modern design
With our tools and talent, your space becomes not just functional but meaningful.
Let’s Visualize Your Dream Space
Ready to turn your vision into something tangible? Let us help you bring it to life from 2D layouts to 3D experiences and finally into the real world.
Contact Plus One Interiors today for a consultation or immersive design walkthrough.
We’re excited to help you see your space before you step into it.
Plus One Interiors | Interior Design & Fit-Out in Dubai
Your vision. Our execution. The Plus One Promise.











Comments